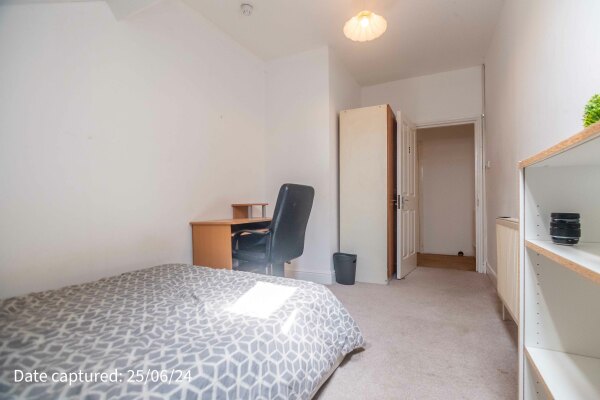
Image from Adam Bennett
95, Lawrence Street Road
Rent from Jun 2026
Listed 1 day ago (19 November 2025)
£165
pppw
6
bedrooms
Bills not included
Letting agent's description
From Adam Bennett on 19 November 2025
"A large terrace house ideally located for University of York students" A large terrace house ideally located for University of York students, being roughly halfway between the Heslington campus and York city centre and within a short walking distance of both. On the ground floor are a lounge, kitchen, one double bedroom and a toilet. The first floor has two double bedrooms a bathroom with shower over the bath, and a shower room with toilet and washbasin. Finally on the second floor are three further double bedrooms and a second shower room. The kitchen is provided with a cooker, fridge freezer, washing machine and microwave oven. For comfort the house has gas central heating and all the windows are double-glazed. In addition, the property has fire and security alarm systems. There is off street parking for two cars at the front of the property and secure bike storage to the rear. Local amenities close to the property, all within walking distance, include takeaways, public houses, a hairdresser, and a late night convenience store. Ground Floor Entrance Vestibule Entrance door. Carpet. Door to... Hallway Stairs to first floor, plumbing for automatic washing machine, single panelled radiator. Carpet. Doors to... Living Kitchen 16' x 13' (4.88m x 3.96m) Lounge area with original fireplace, ceiling cornicing, ceiling rose. Kitchen area with sink unit with cupboards below, base and wall units, laminated work surfaces, built-in electric oven and gas hob, power points, UPVC double glazed window to front. Cloaks/WC Wash hand basin, low level WC. Bedroom 1 13' 6" x 13' 3" (4.11m x 4.04m) UPVC double glazed door to rear yard, built-in cupboard, original fireplace, double panelled radiator, power points. Carpet. First Floor Landing Stairs to second floor. Doors leading to... Bedroom 2 12' 10" x 9' (3.91m x 2.74m) UPVC double glazed window to side, single panelled radiator, power points. Carpet. Bedroom 3 16' 1" x 11' 6" (4.90m x 3.51m) UPVC double glazed window to front, single panelled radiator, power points. Carpet. Bathroom 11' x 5' (3.35m x 1.52m) Suite comprising panelled bath, pedestal wash hand basin, UPVC double glazed window to front, single panelled radiator. Vinyl floor covering. Second Floor Landing Doors to... Bedroom 4 17' x 8' 10" (5.18m x 2.69m) Double glazed velux window to rear, single panelled radiator, power points. Carpet. Bedroom 5 14' 5" x 8' (4.39m x 2.44m) UPVC double glazed window to side, built-in cupboard, double panelled radiator, power points. Carpet. Bedroom 6 16' 5" x 8' 10" (5.00m x 2.69m) Double glazed dormer window to front, double panelled radiator, power points. Carpet. Shower Room/WC Walk-in shower cubicle, pedestal wash hand basin, low level WC, gas central heating boiler. Outside Front forecourt with off street car parking for two cars. Walled rear courtyard. No bills included.
Market context
Compare this house with others on Student House Finder. Find out more.
Our data is only licensed for personal use. More info.
Loading...